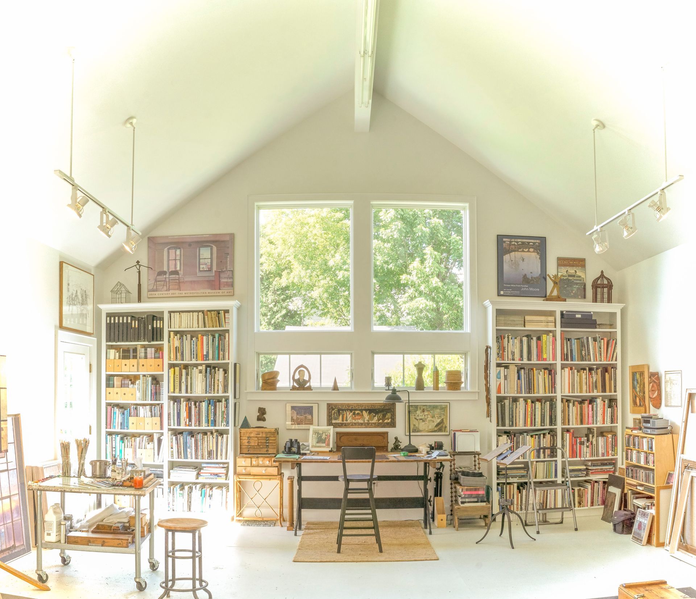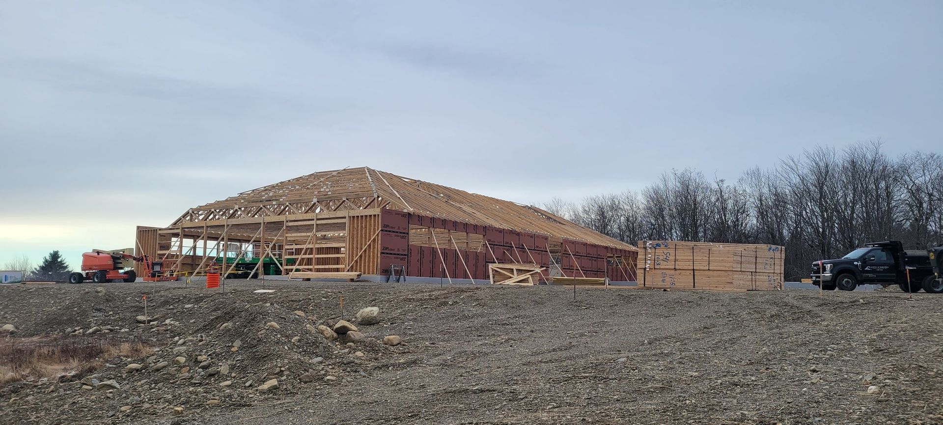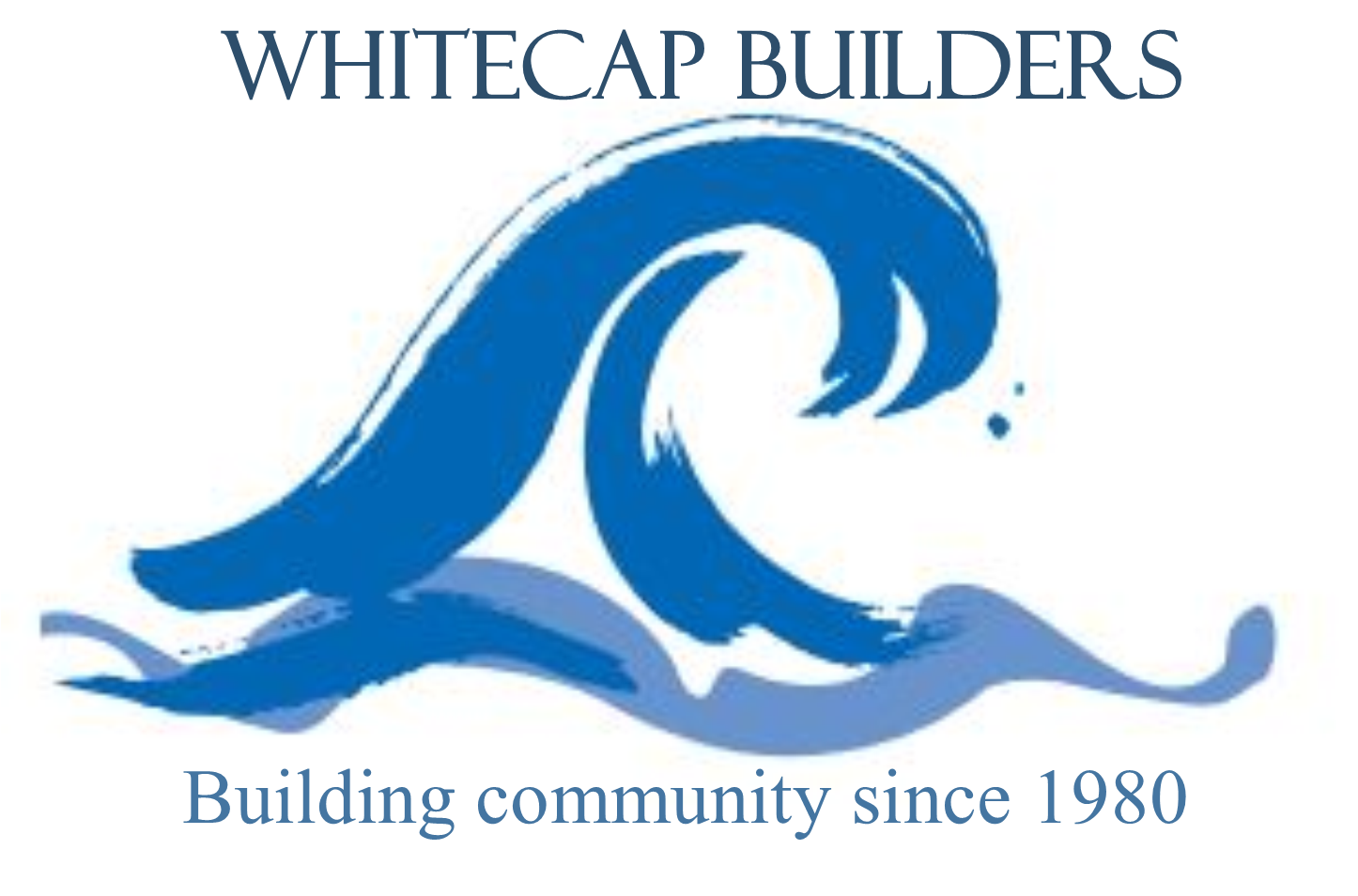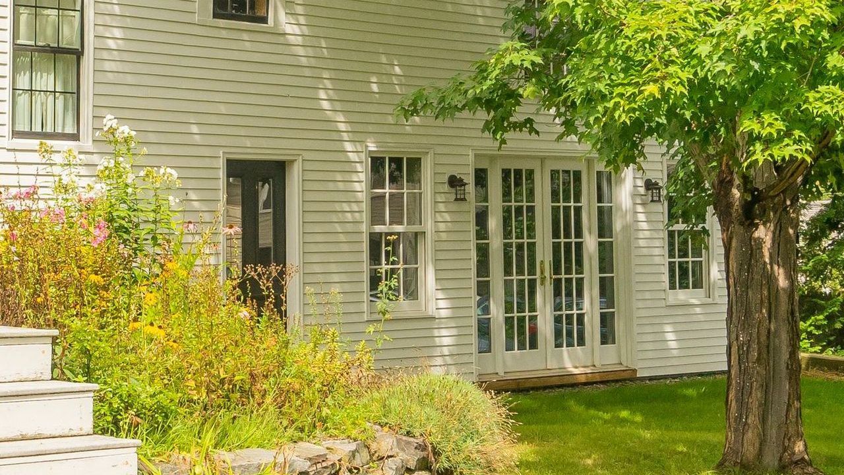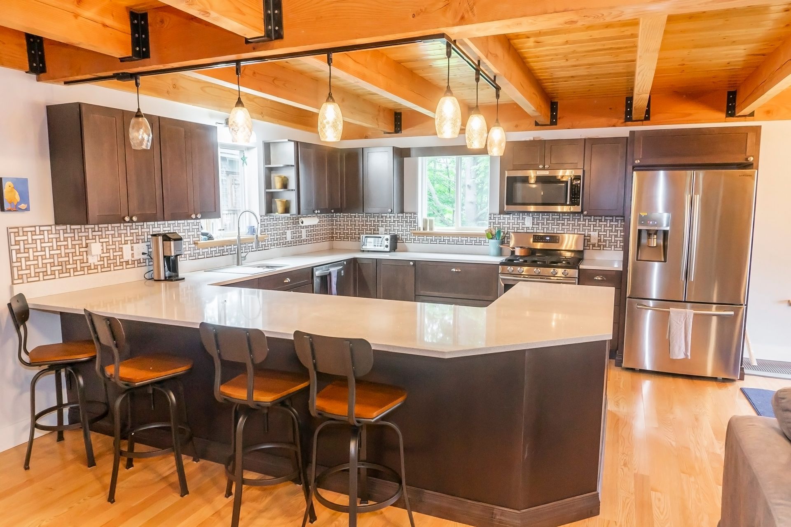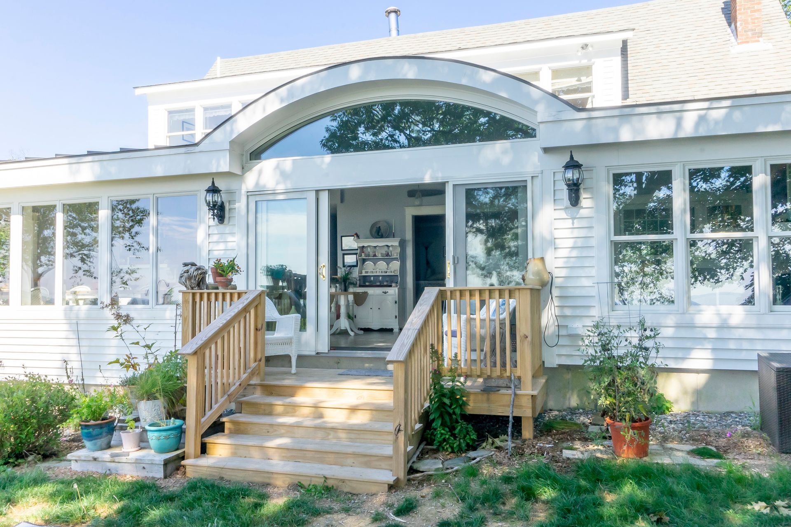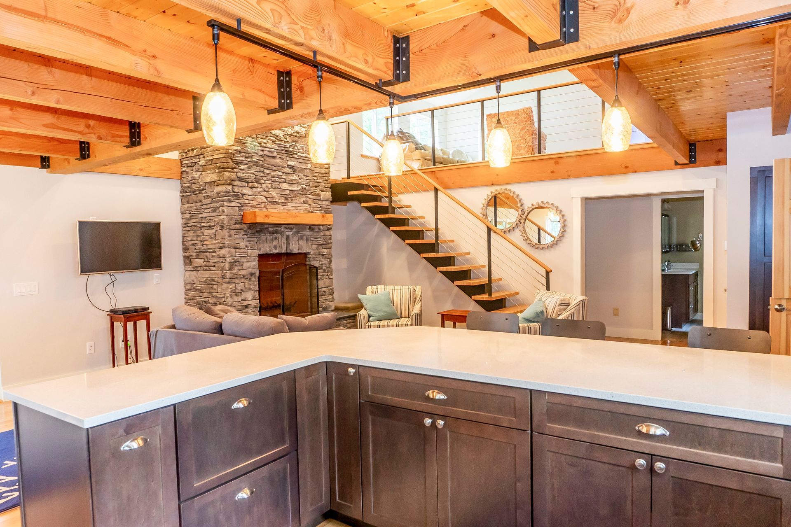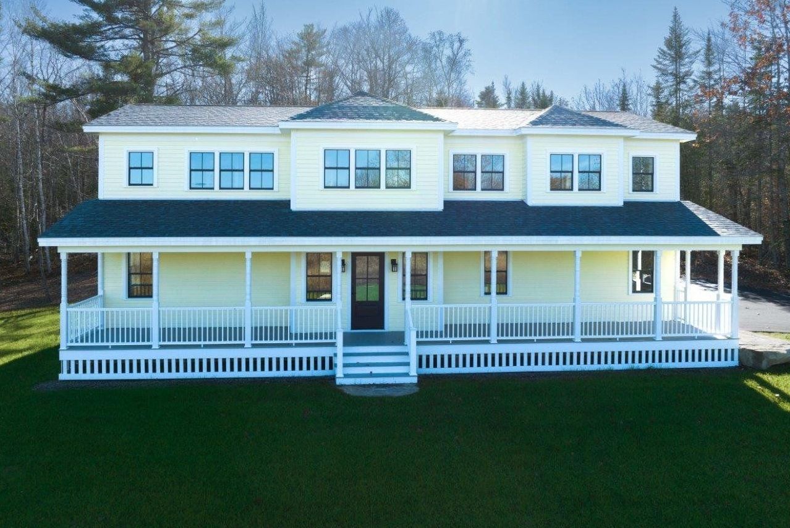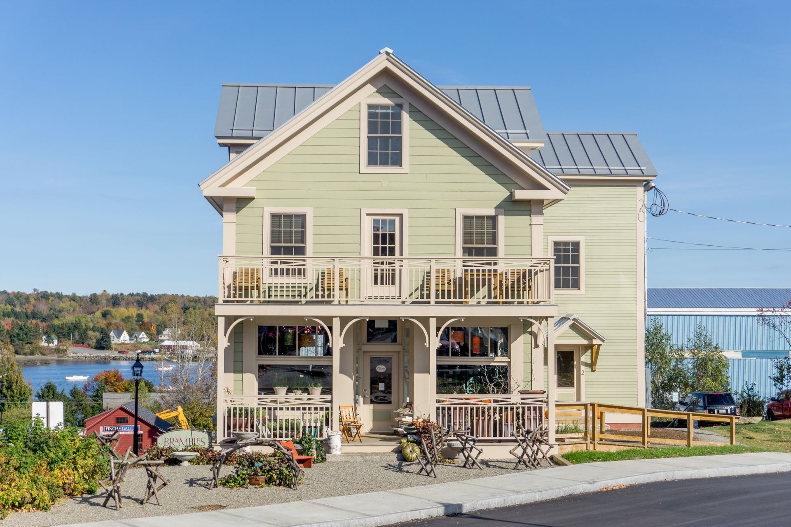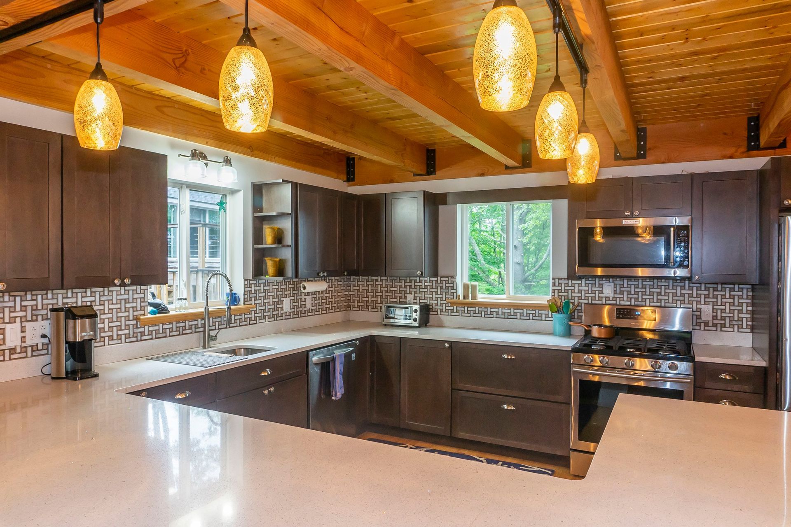Belfast Additions: More Room, Same Charm
Love your home, but need more space? You’re not alone. Many homeowners in Belfast want more room without giving up the charm that made them fall in love with their home in the first place. The good news is, you can have both.
A well-planned home addition adds space, value, and comfort, without losing the style that makes your house feel like home.
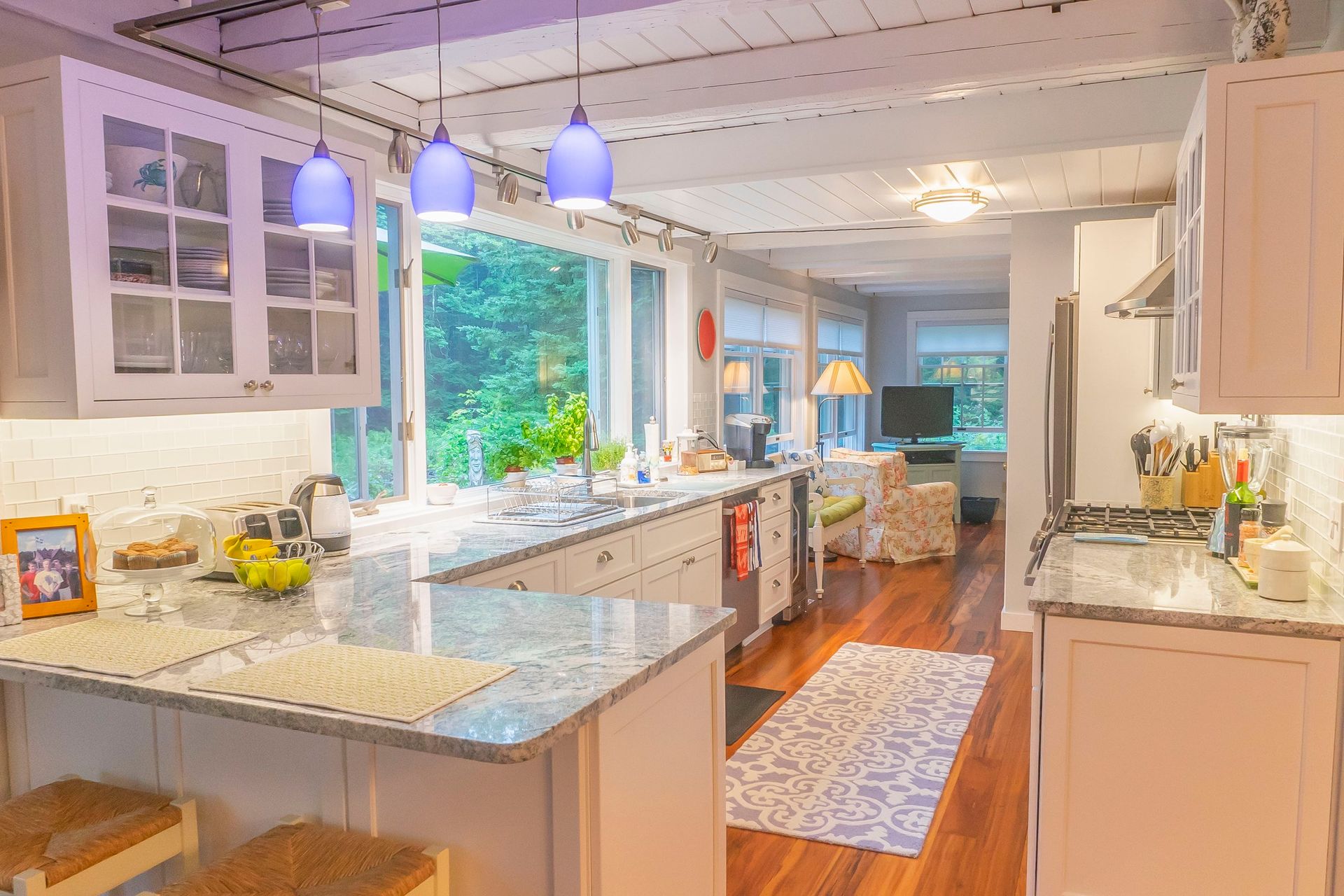
What Kinds of Additions Work Best in Belfast Homes?
Here are some smart additions that work well in Belfast:
- Kitchen extensions for more cooking and gathering space
- Sunrooms or 3-season rooms to enjoy the outdoors
- Mudrooms and entryways to cut down on clutter
- In-law suites or guest rooms for family visits
- Home offices or bonus rooms over the garage
All of these can be designed to match the look of your current home.
How to Blend New Additions with Old Charm
Older homes in Belfast have a unique style, and you want your new space to match.
Here’s how:
- Use the same or similar siding, roofing, and trim
- Match window styles and spacing
- Reuse old doors or reclaimed wood when possible
- Work with builders who know local architecture
These steps help your addition look like it was always there.
Do You Need a Permit for a Home Addition in Belfast?
Yes, most home additions require permits. You’ll likely need one if you change the footprint of your house, move plumbing, or change your roofline.
A local builder can:
- Help with permit paperwork
- Make sure your project follows Belfast zoning rules
- Schedule inspections when neededre.
Planning Tips to Keep It Easy and Budget-Friendly
Planning early helps you save time and money.
Here are a few tips:
- Make a list of your must-haves
- Set a realistic budget with a 10–20% cushion
- Think about how the new space will flow with the old
- Talk to your builder before drawing up big plans
Common Mistakes to Avoid
Adding space is exciting, but here are some mistakes to skip:
- Not thinking about how you’ll heat or cool the new space
- Picking finishes that don’t match the rest of the house
- Overbuilding for your lot or neighborhood
- Forgetting to add windows or natural light
Good planning avoids these problems.
Why Local Builders Matter in Belfast
Working with a local builder can make your project smoother and faster. They:
- Understand the Belfast style and rules
- Know the local permit and inspection process
- Use trusted local subcontractors
- Can get materials that fit your home’s look
Whitecap Builders has years of experience helping homeowners add to their homes without losing what makes them special.
How Additions Can Boost Property Value
More space usually means more value.
Here’s why:
- Larger homes attract more buyers
- Modern spaces like open kitchens and extra baths are in demand
- A finished addition adds usable square footage
When done right, additions can help you enjoy your home now and sell it for more later..
Choosing the Right Materials for Long-Term Use
When you add on to your home, you want it to last. Choosing the right materials makes a big difference in both quality and style.
Smart choices include:
- Energy-efficient windows and doors
- Durable siding that matches the original home
- Water-resistant flooring in high-use areas
- High-quality insulation for comfort and savings
Your builder can help you choose products that look good and perform well in Belfast’s climate.
Making Sure Your HVAC and Electrical Are Ready
Adding new rooms means more heating, cooling, and electricity. Don’t forget to plan for these upgrades.
Here’s what to check:
- Your HVAC system may need an upgrade to cover the new space
- Extra outlets or light fixtures may need new circuits
- Older homes may need panel updates or wiring changes
A licensed builder or electrician can inspect and make sure everything runs safely and smoothly.
Creating a Timeline That Fits Your Life
Timing matters when you're planning a home addition. You’ll want a realistic schedule that fits your family’s routine and avoids big disruptions.
Tips for success:
- Ask your builder for a clear start and finish date
- Plan around major family events or weather conditions
- Expect a few delays, just in case
- Check in weekly for updates and changes
Keeping a clear timeline makes the process less stressful.
Designing an Addition That Grows With Your Family
Think long-term when designing your space. You want an addition that meets your needs today and tomorrow.
Smart design ideas:
- Include flexible spaces that can be used in different ways
- Add extra storage to handle future clutter
- Choose materials that are easy to clean and hold up over time
- Keep access and mobility in mind if you plan to age in place
A good builder will help you think ahead.
Frequently Asked Questions
Do I need a permit for every type of addition?
Yes, most additions require a permit, especially if you’re adding square footage or plumbing.
How long does a typical home addition take?
Most take between 2 to 4 months, depending on the size and design.
Can I live in my house during work?
Usually yes, but there may be some noisy or dusty days to plan around
Will the addition match the rest of my house
Yes, if it’s done right. A good builder will help it blend in.
How do I make sure the new space adds value?
Focus on popular spaces like kitchens, bathrooms, or master suites.
What’s the best way to start planning?
Talk to a local builder who knows Belfast homes and can walk your lot with you.
Ready to Expand? Talk to Whitecap Builders
Adding space doesn’t mean losing what you love about your home. A well-planned addition can give you extra room for your family, better function for your lifestyle, and a layout that works for years to come. Whether you need a quiet office, a bright sunroom, or a full second floor, we can help you do it the right way.
Our team takes the time to understand your goals, budget, and style. At Whitecap Builders, we build additions that blend right in and add the space you need.
Want help planning your addition? Contact Us today to get started
